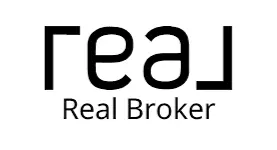6512 NW LONGBOW LN Camas, WA 98607
5 Beds
4.1 Baths
6,340 SqFt
OPEN HOUSE
Sun Apr 13, 12:00pm - 3:00pm
UPDATED:
Key Details
Property Type Single Family Home
Sub Type Single Family Residence
Listing Status Active
Purchase Type For Sale
Square Footage 6,340 sqft
Price per Sqft $575
Subdivision Parklands At Camas Meadows
MLS Listing ID 24291297
Style Custom Style
Bedrooms 5
Full Baths 4
Year Built 2019
Annual Tax Amount $18,762
Tax Year 2024
Lot Size 0.340 Acres
Property Sub-Type Single Family Residence
Property Description
Location
State WA
County Clark
Area _32
Rooms
Basement Crawl Space
Interior
Interior Features Ceiling Fan, Central Vacuum, Garage Door Opener, Hardwood Floors, Heated Tile Floor, High Ceilings, High Speed Internet, Home Theater, Laundry, Soaking Tub, Vaulted Ceiling, Wallto Wall Carpet
Heating Forced Air95 Plus
Cooling Central Air
Fireplaces Number 2
Fireplaces Type Gas
Appliance Builtin Oven, Builtin Range, Builtin Refrigerator, Butlers Pantry, Dishwasher, Disposal, Double Oven, E N E R G Y S T A R Qualified Appliances, Gas Appliances, Island, Microwave, Pantry, Pot Filler, Range Hood, Trash Compactor
Exterior
Exterior Feature Builtin Barbecue, Covered Patio, Fenced, Fire Pit, Gas Hookup, In Ground Pool, Outdoor Fireplace, Patio, Porch, Security Lights, Yard
Parking Features Attached, ExtraDeep, Oversized
Garage Spaces 4.0
View Park Greenbelt, Trees Woods
Roof Type Composition
Accessibility MainFloorBedroomBath, UtilityRoomOnMain, WalkinShower
Garage Yes
Building
Lot Description Commons, Corner Lot, Gated, Green Belt, Level, Trees
Story 2
Sewer Public Sewer
Water Public Water
Level or Stories 2
Schools
Elementary Schools Lacamas Lake
Middle Schools Liberty
High Schools Camas
Others
Senior Community No
Acceptable Financing Cash, Conventional
Listing Terms Cash, Conventional
Virtual Tour https://properties.sageaesthetic.com/videos/0195df69-355d-7085-a065-326aded47a57?v=295

Broker | License ID: 201233704
+1(541) 357-8683 | mason@theoperativegroup.com






