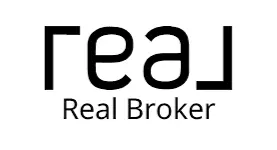Mason Drews | Real Broker LLC
The Operative Group | Real Broker
mason@theoperativegroup.com +1(541) 357-86831524 NE 26th AVE #2 Portland, OR 97232
2 Beds
1 Bath
868 SqFt
UPDATED:
Key Details
Property Type Condo
Sub Type Condominium
Listing Status Active
Purchase Type For Sale
Square Footage 868 sqft
Price per Sqft $362
Subdivision Sullivan'S Gulch
MLS Listing ID 461112000
Style Mediterranean Mission Spanish
Bedrooms 2
Full Baths 1
HOA Fees $400/mo
Year Built 1926
Annual Tax Amount $6,182
Tax Year 2024
Property Sub-Type Condominium
Property Description
Location
State OR
County Multnomah
Area _142
Rooms
Basement Storage Space, Unfinished
Interior
Interior Features Hardwood Floors, Tile Floor, Washer Dryer
Heating Forced Air
Cooling None
Fireplaces Number 1
Fireplaces Type Electric
Appliance Builtin Range, Disposal, Free Standing Refrigerator, Gas Appliances, Range Hood, Solid Surface Countertop, Stainless Steel Appliance
Exterior
Exterior Feature Patio
Parking Features Carport, Detached
Garage Spaces 1.0
Roof Type Composition
Garage Yes
Building
Lot Description Commons, Level
Story 1
Foundation Concrete Perimeter
Sewer Public Sewer
Water Public Water
Level or Stories 1
Schools
Elementary Schools Irvington
Middle Schools Harriet Tubman
High Schools Jefferson
Others
Acceptable Financing Cash, Conventional, VALoan
Listing Terms Cash, Conventional, VALoan

Broker | License ID: 201233704
+1(541) 357-8683 | mason@theoperativegroup.com






